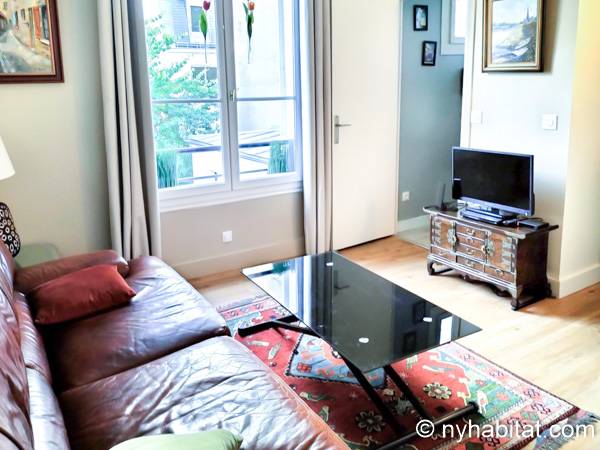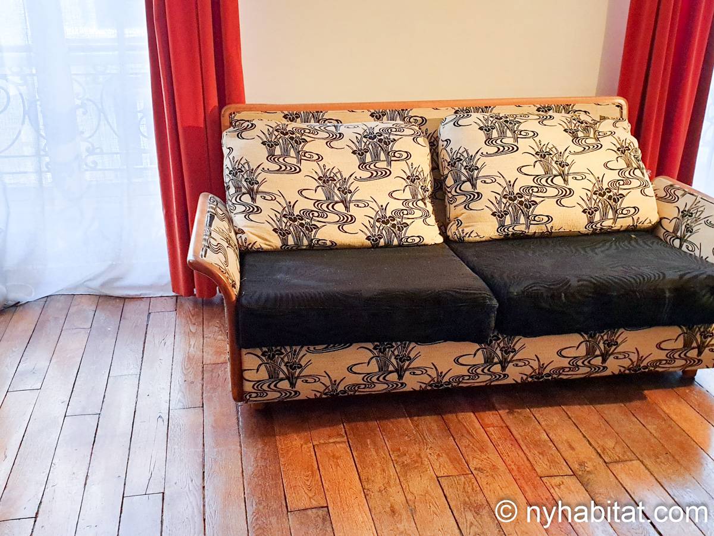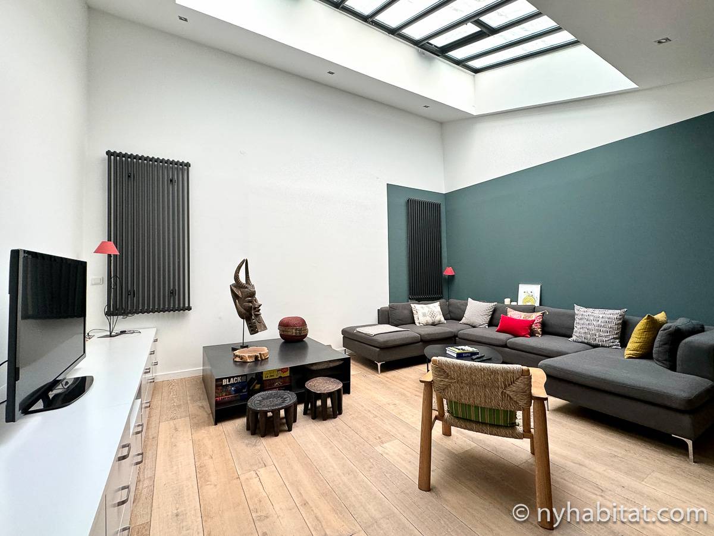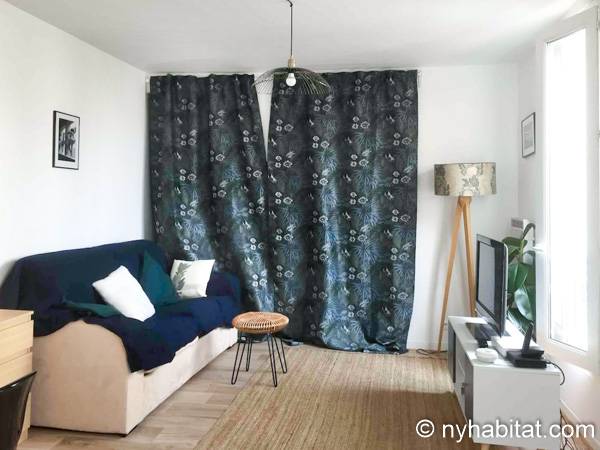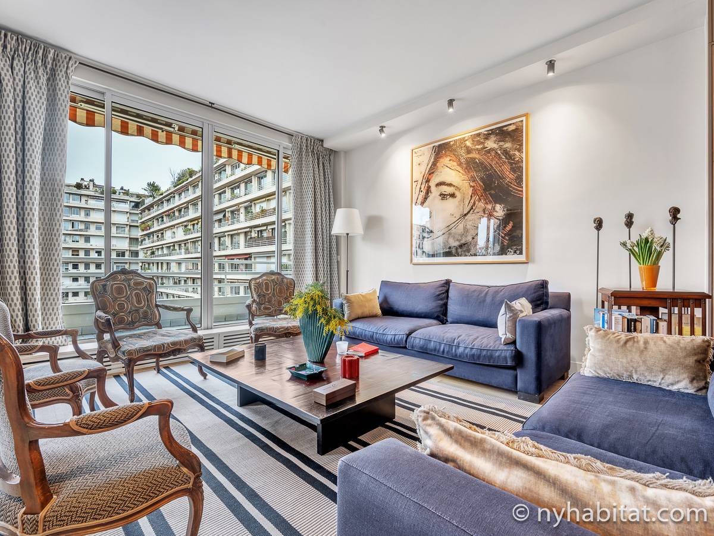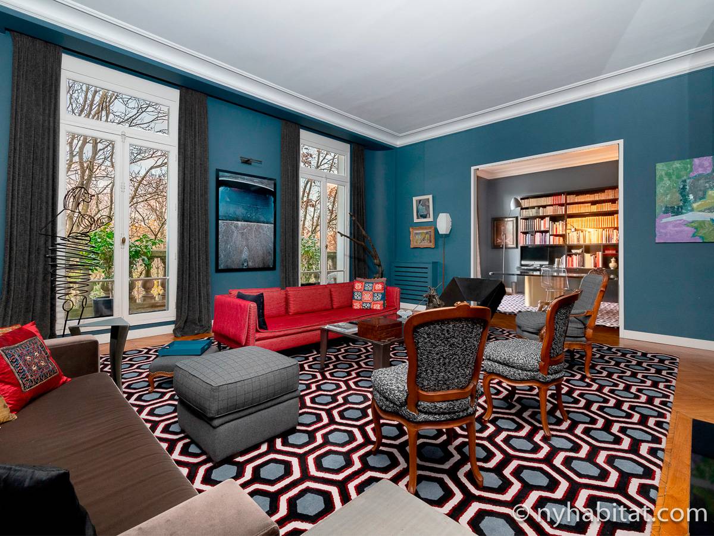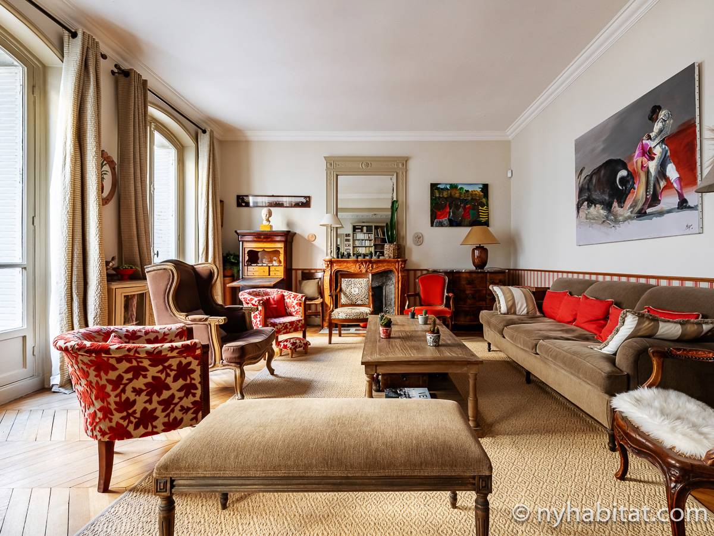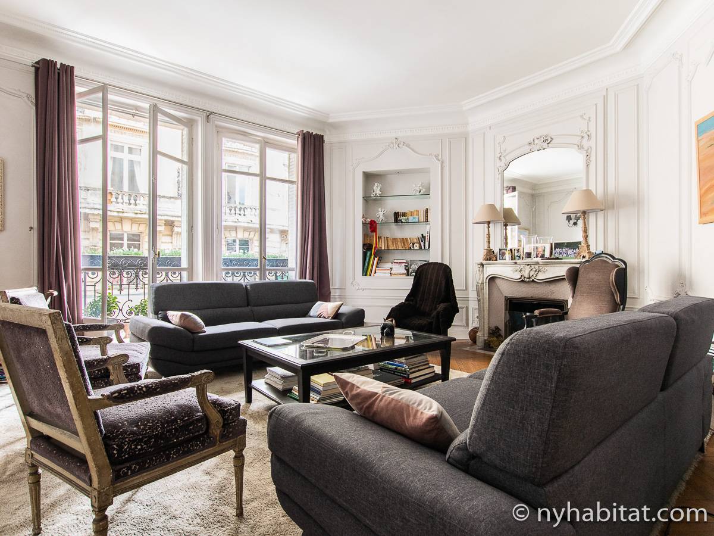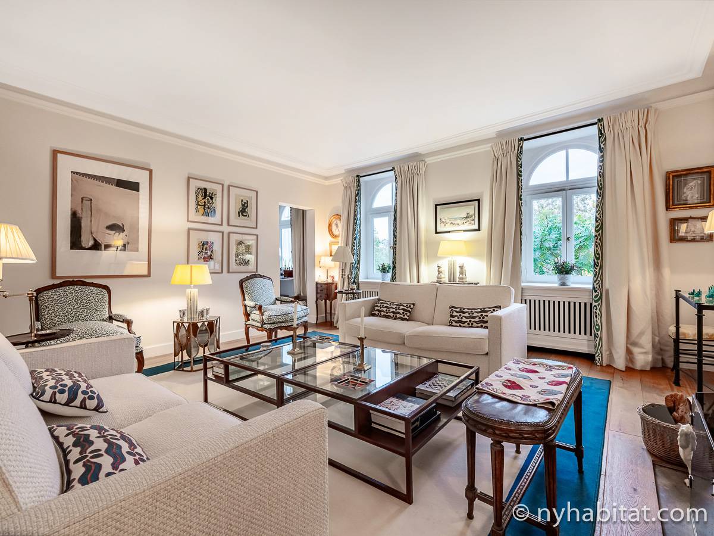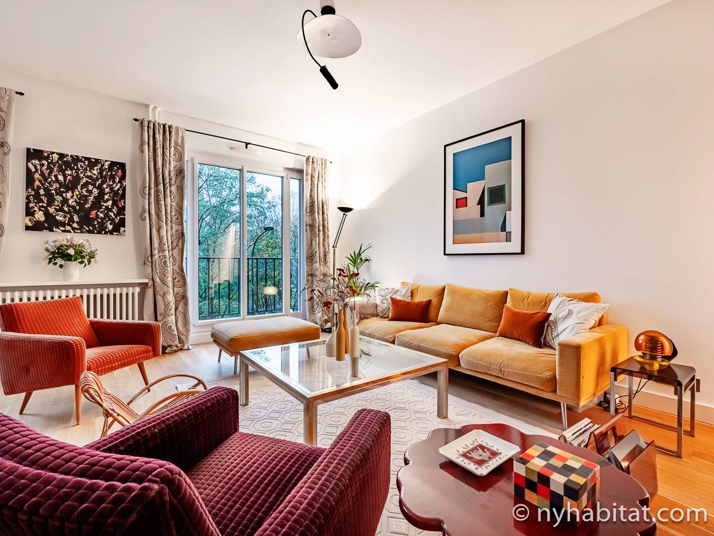-
Vacation Rentals
?
From 2 nights to 1 month
-
Furnished Rentals
?
1 month and up
-
Apartment Share
?
1 month and up
-
Bed & Breakfast
?
From 2 nights to 1 month
-
Corporate Apartments
?
Furnished apartments & property rentals for New York corporate housing and relocation
-
Property Sales
?
Apartments for Sale in New York City
-
Real Estate Photography
?
Interior photography, videos & floor plans in New York City
-
Vacation Rentals
?
From 2 nights to 1 month
-
Furnished Rentals
?
1 month and up
-
Bed & Breakfast
?
From 2 nights to 1 month
-
Vacation Rentals
?
From 1 night to 1 month
-
Furnished Rentals
?
1 month and up
-
Corporate Apartments
?
Furnished apartments & property rentals for London corporate housing and relocation
-
Property Sales
?
London Property Sales & Property Finder Service
-
Vacation Rentals
?
From 2 nights to 1 month
-
Furnished Rentals
?
1 month and up
-
Bed & Breakfast
?
From 2 nights to 1 month
Paris
Vacation Rentals
- Home
- Apartments in Paris
- Paris Vacation Rentals

