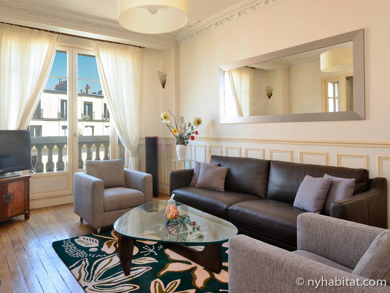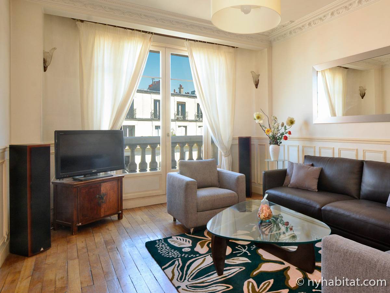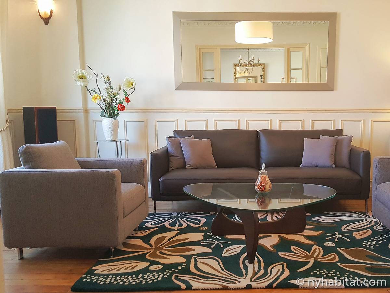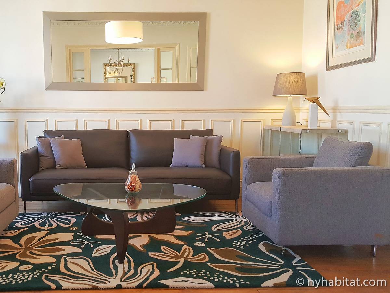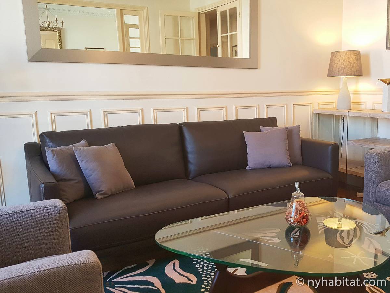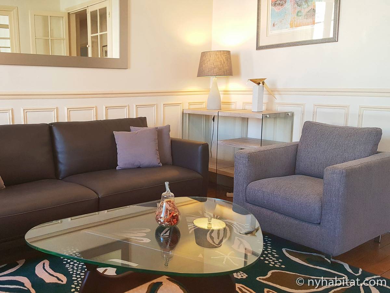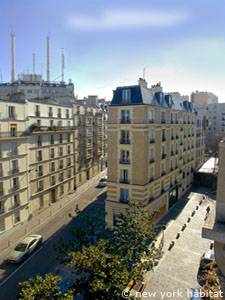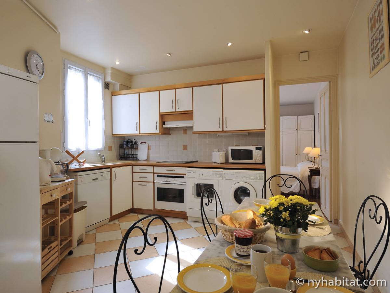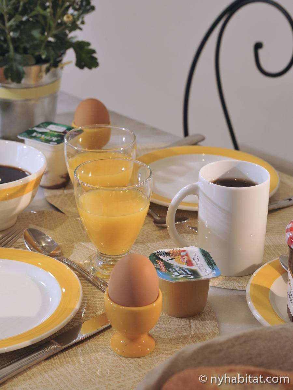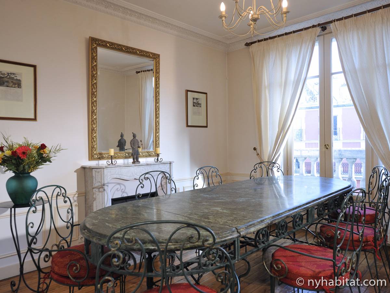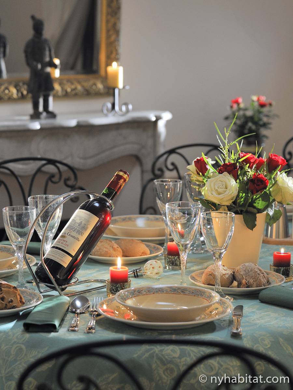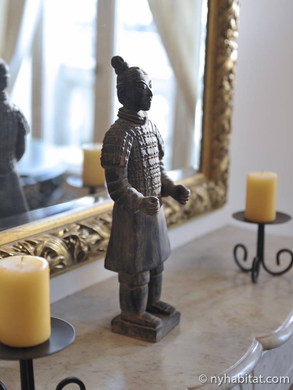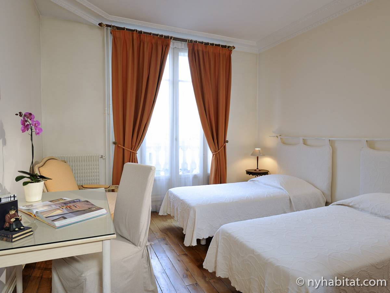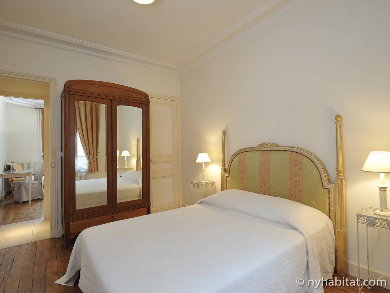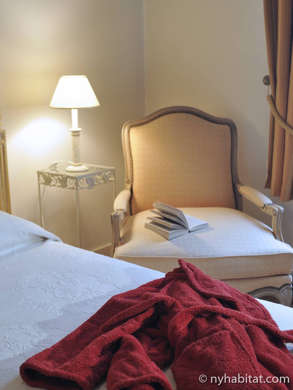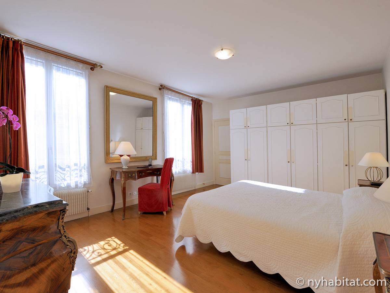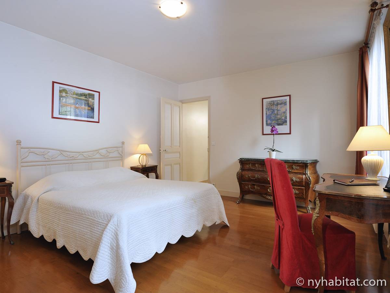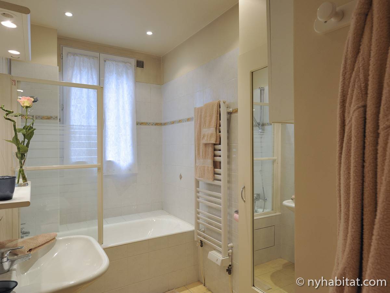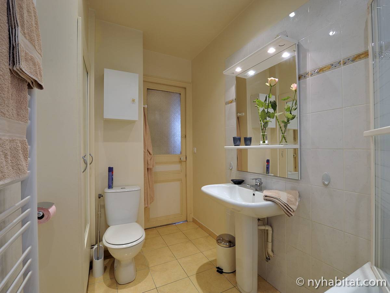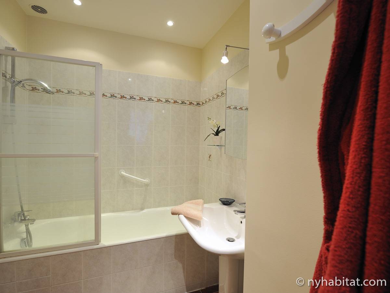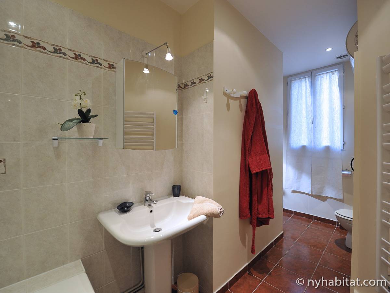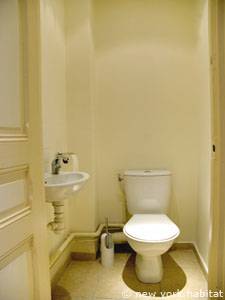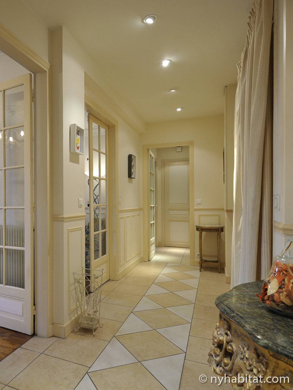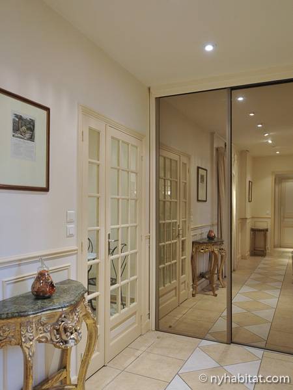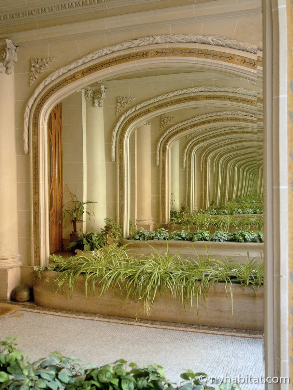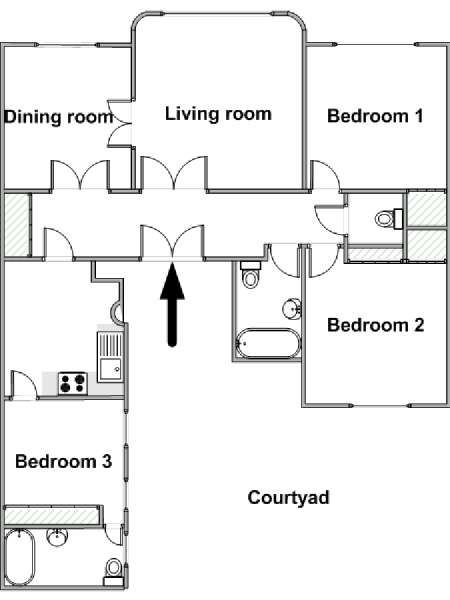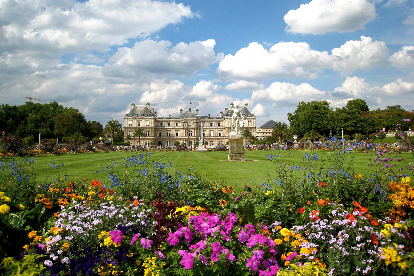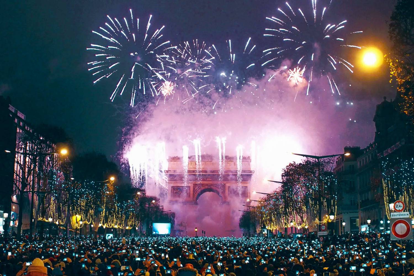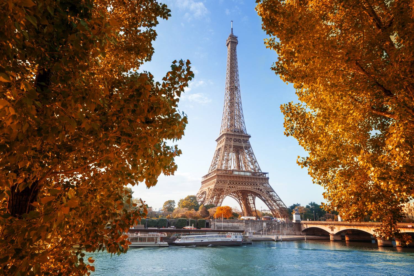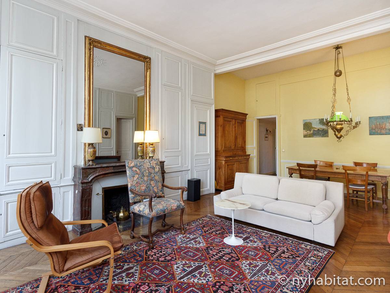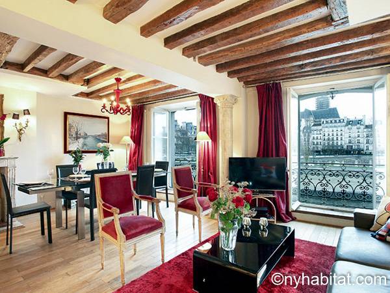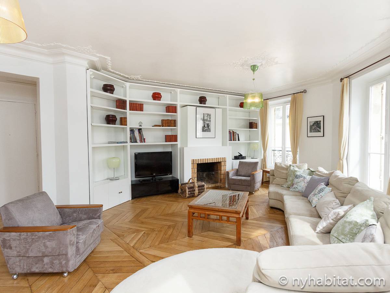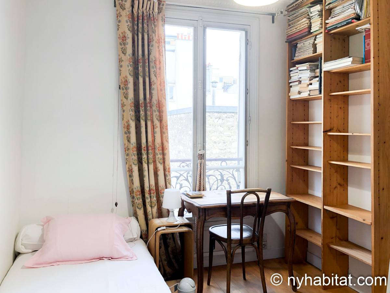3 Bedroom Apartment Rental in Jardin des Plantes, Gobelins - Gare d'Austerlitz - Place d'Italie (PA-3072)
3 Bedrooms, 2 Bathrooms, 1 Half Bathroom - Sleeps
Take a look at this 118 m2 (around 1,270 square-feet) furnished rental near Jardin Des Plantes, Paris (in the 13th Arrondissement and near the 5th Arrondissement). Located between Rue Duméril and Boulevard Saint-Marcel is this 3-bedroom furnished apartment with street-facing windows as well as courtyard-facing windows.
This apartment is the only apartment that sits on the 5th floor (equivalent to the 6th floor in the USA) in this Haussmann-style building. Complemented by a concierge (i.e. caretaker) and a security system, this building also has an elevator. Included in this rental is an in-unit washing machine and dryer. This space has two bathrooms and a separate toilet and is characterized by hardwood flooring as well as a decorative fireplace and decorative molding. Provided in the living room is a sofa and television, and adjacent to this room there is a dining room. Featured in the separate kitchen is an eating area, dishwasher, oven, refrigerator, freezer, microwave, toaster, and coffee machine. Outfitted with two single-sized beds is one bedroom, equipped with a double-sized bed is another bedroom, and a third bedroom is equipped with a queen-sized bed. Take a step outside to enjoy the fresh air on the balconies where you can see the Sacré-Coeur basilica in Montmartre, at the other end of Paris.
A rich history, from 1919 to 1965, this apartment was the home of a naturalist who regularly entertained leading figures of the day. Since the year 2000, top executives and senior managers from major French and multinational companies, as well as foreign ministers, have stayed here as tenants.
Jardin des Plantes covers about 28 hectares (around 70 acres) and is the main botanical garden in France housing thousands of different plant species (750 meters or around 0.5 miles from the apartment). Manufacture des Gobelins is a historic tapestry factory that has been producing tapestries for the French royal family and other important clients for centuries. The factory complex includes workshops, galleries, and a museum (550 meters or around 0.3 miles away). Mouffetard is a lively cobbled street that runs from the Place de la Contrescarpe to the Square Saint-Médard. The street is lined with shops, cafés, restaurants, and historic buildings (1.3 km or around 0.8 miles away). Pitié-Salpétrière is a hospital complex dating back to the 17th century. Parts of the complex, such as the Salpêtrière Chapel, are open to the public for cultural and historical visits (450 meters or around 0.3 miles away).
Take line 5 of the Paris metro at Campo Formio Station, which is located 350 meters (around 0.2 miles) from this apartment. Also running line 5 is the Saint-Marcel Station, which is found 450 meters (around 0.3 miles) from this rental. Take line 7 of the Paris metro at Les Gobelins Station, which is located 650 meters (around 0.4 miles) away.
Amenities:
- Cable,
- TV,
- DVD,
- Decorative Fireplace,
- Internet,
- Laundry inside the apartment,
- Dryer,
- Balcony,
- Parking Space,
- Pets not allowed,
- Smoking not permitted,
- Elevator

