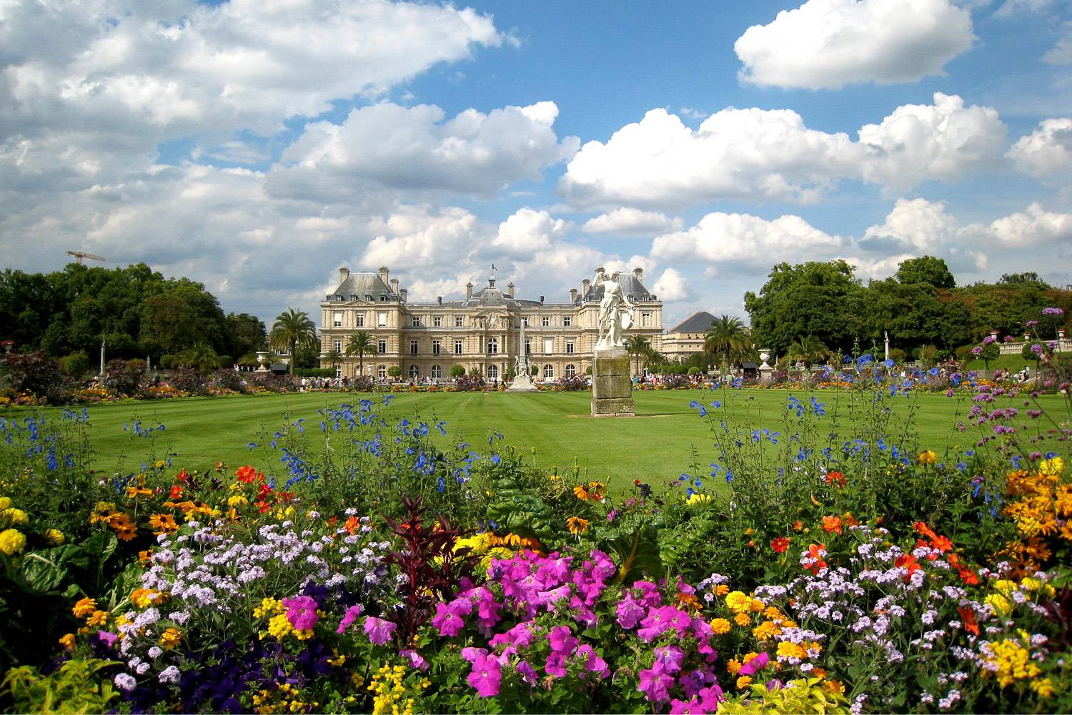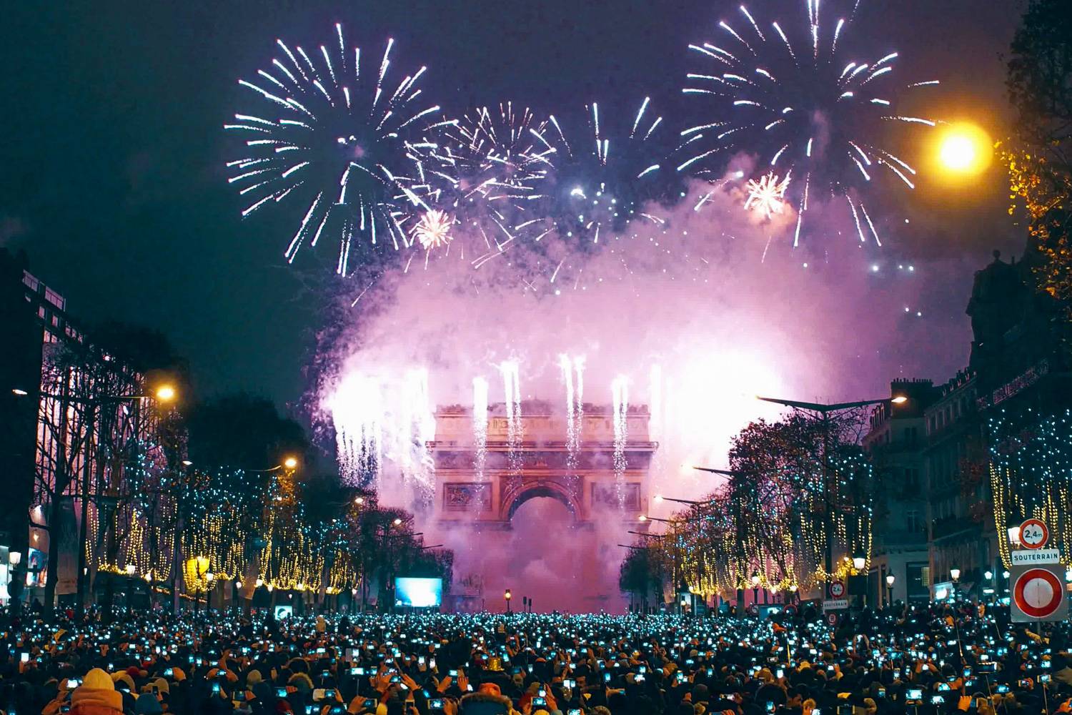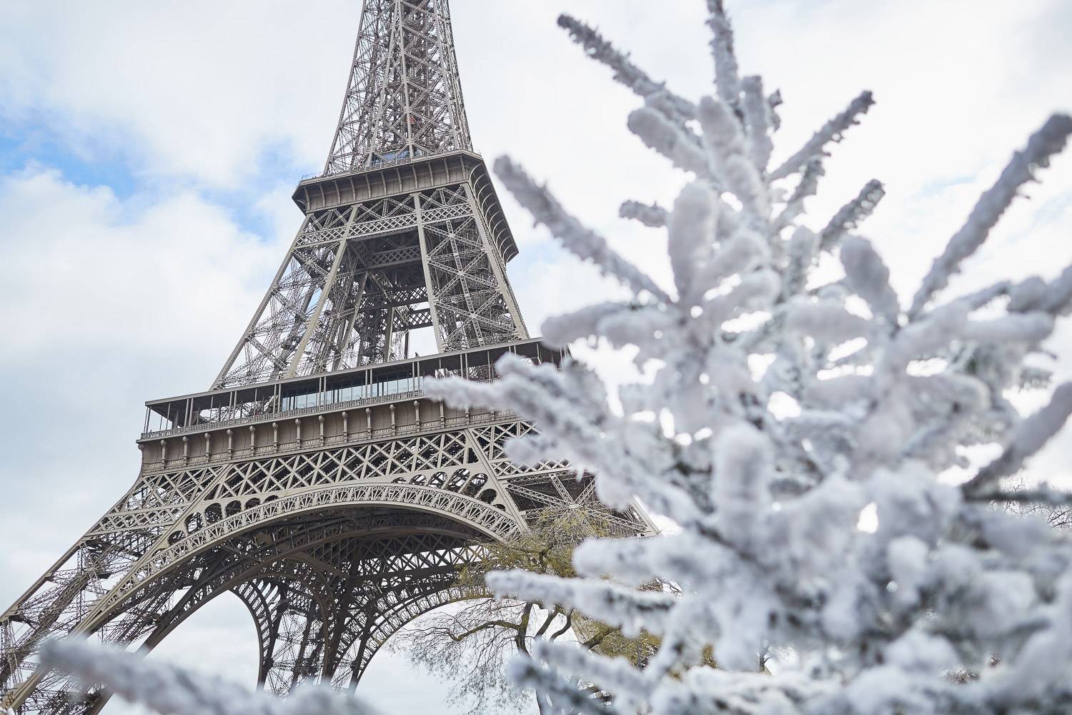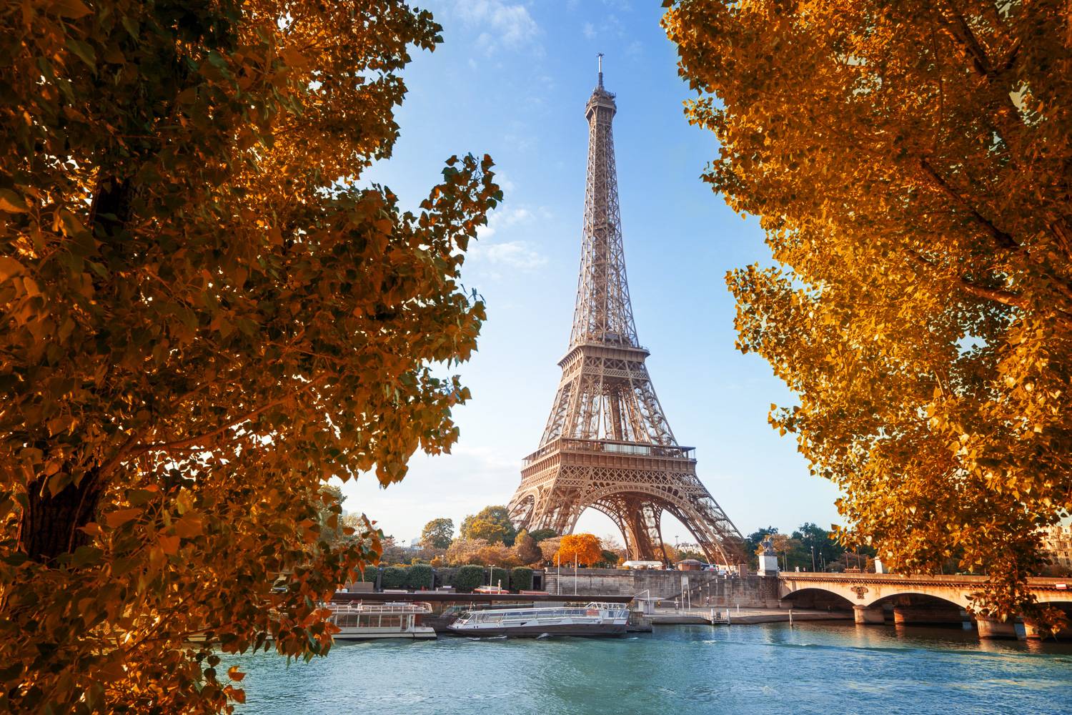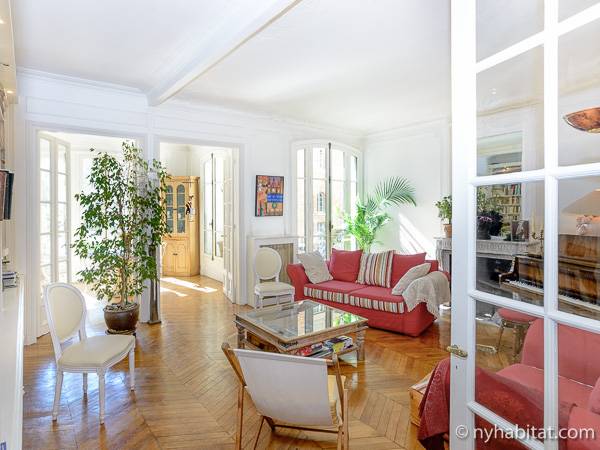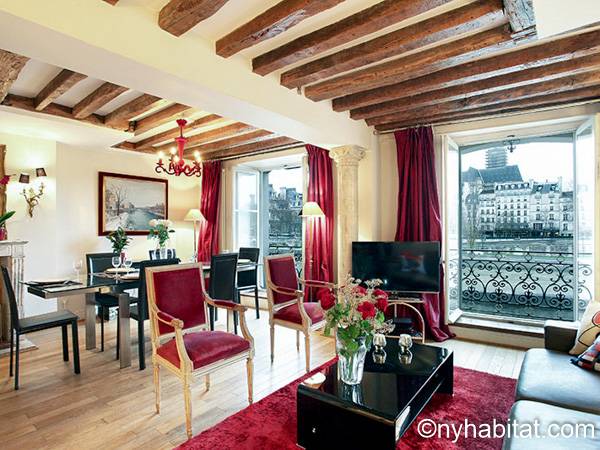Paris Accommodation - 5 Bedroom Rental in Montparnasse (PA-2348)
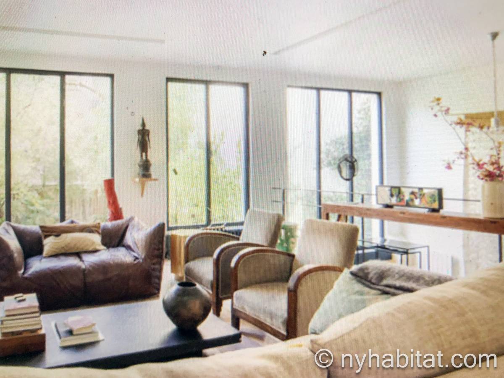
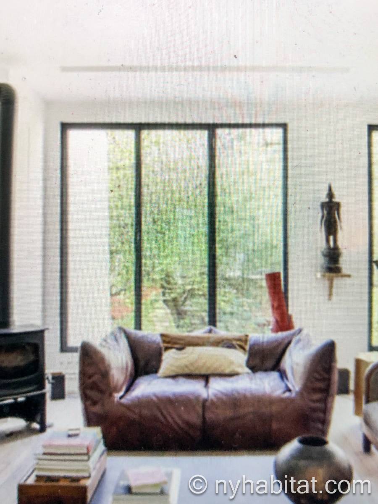
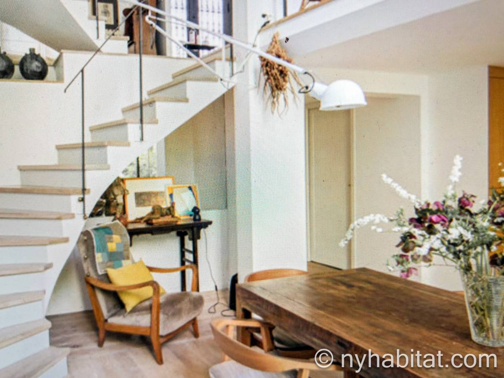
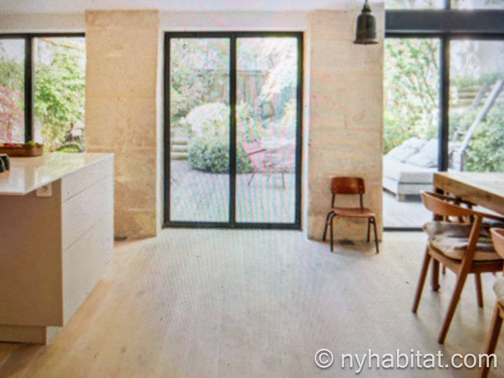
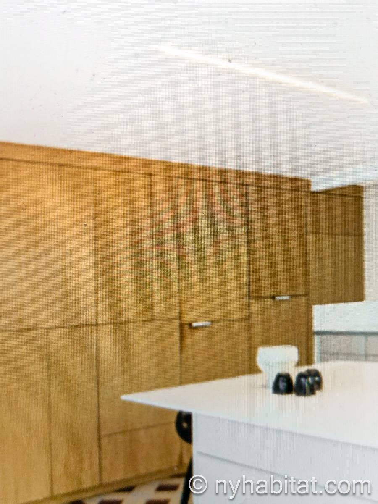
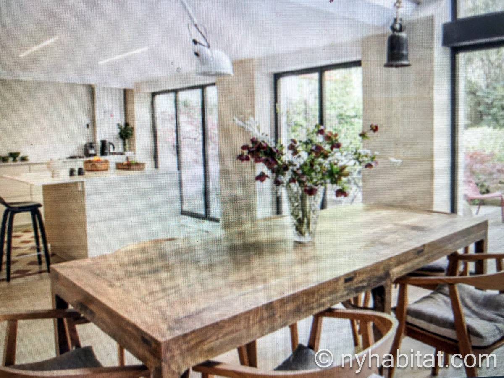
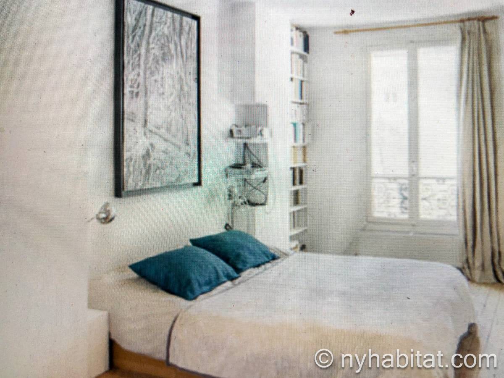
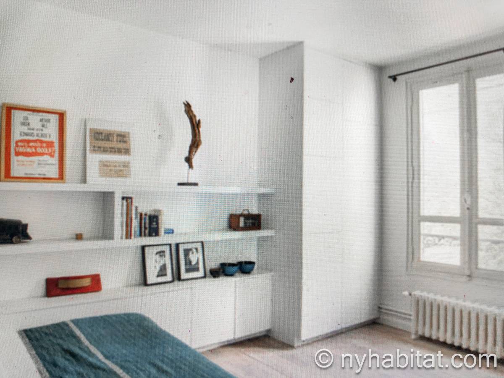

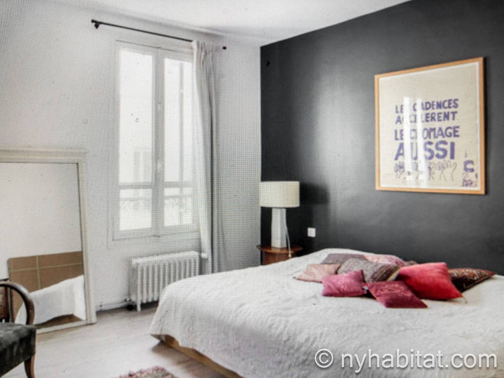
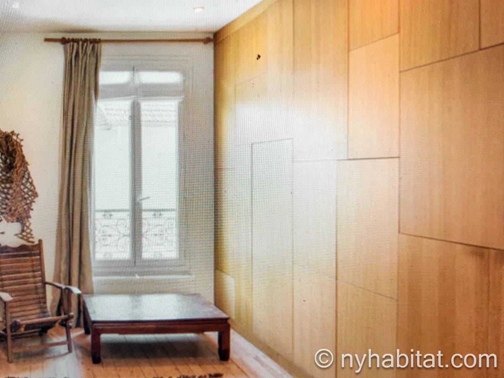
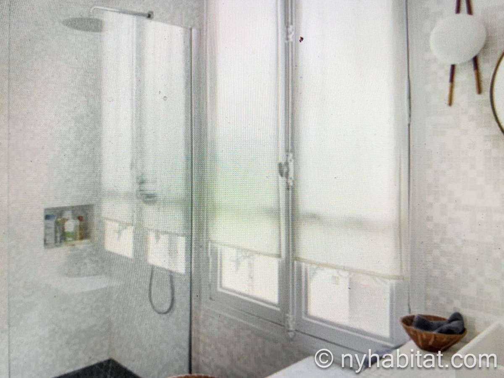
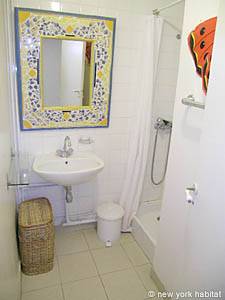
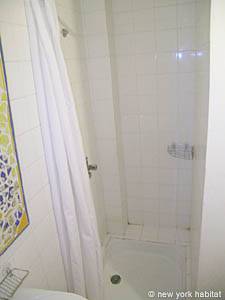
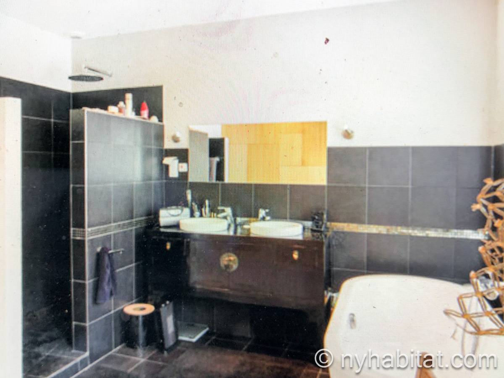
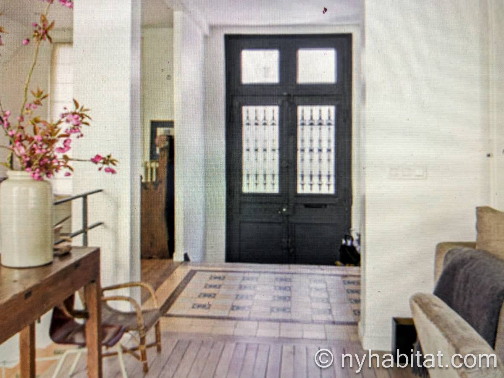
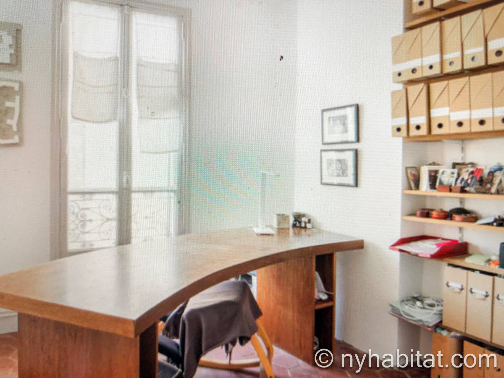
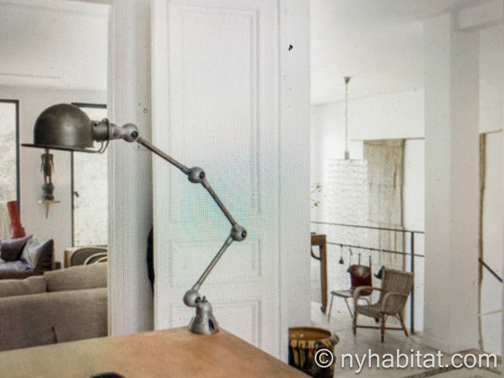
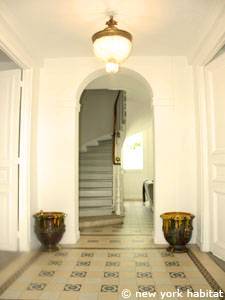
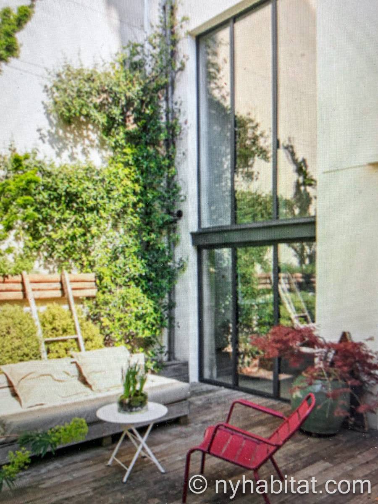
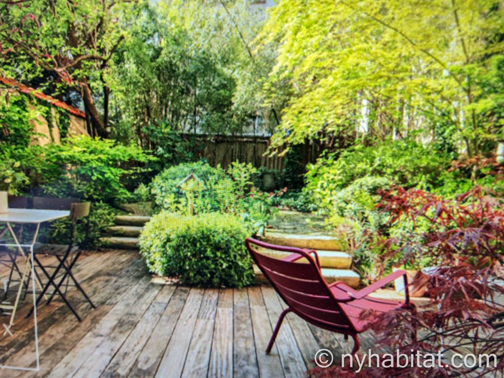
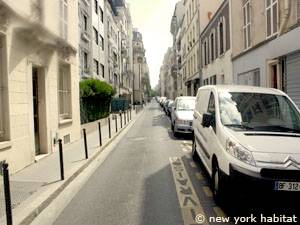
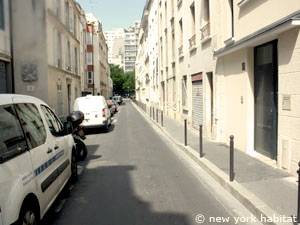
New York time
Monday thru Sunday
Saturday & Sunday: info@nyhabitat.com
- USD $
- Euro €
- U.K. £
- Aust $
- Can $
- ¥en
- SFranc
| start date | end date | sleeps | day | week | information |
|---|---|---|---|---|---|
| Jan 28 2026 | open | 7 |
€4,050 |
information:60 euro cleaning fee |
Prices in U.S. Dollars. 1 € = 1.198 USD $ Euros. British Pounds. 1 € = 0.868 U.K. £ Australian Dollars. 1 € = 1.710 Aust $ Canadian Dollars. 1 € = 1.624 Can $ Japanese Yens. 1 € = 182.790 ¥en Swiss Francs. 1 € = 0.919 SFranc
Registration number : 7511406630343
Situated between rue d’Alésia and rue Pierre Larrousse.
Residential street a few steps away from a busy commercial avenue providing diverse kinds of conveniences, in a short walking distance to Place Victor et Helene Basch offering multiple choices concerning shops, cinemas, and restaurants. A little farther by metro, on one side bordering the Saint Germain des Près district and its elegant fashion stores, the Montparnasse live and trendy area is also famous for its large number of theaters, cinemas, restaurants, and nice cafes
Unique with its enjoyable 100m private garden this 4-storey 220m2 house is south and north exposed, and has 2,70m high ceilings. All the walls are white painted and there is a parquet floor in most of the rooms.
At the ground floor is the singular hall giving access to the living room. In the first floor are four bedrooms, and two bathrooms. The second floor encloses the master bedroom, two offices, a dressing room, and a bathroom. At last, at garden level are the dining room, the kitchen, a storeroom, and a little winter garden. There is a separate toilet in the garden level, as well as in the first and second floors.
Following the main door a few steps climb to the hall where nice tiles cover the floor. There is a fine lustre, two nice earthenware flowerpots, two double doors and an archway opening to the living room.
Pleasant semi circular stairs partially shares out the 30m2 roomy living room, each of the two sides enlightened by fine ceiling lustre and two windows both on the street and garden side, in addition to the French window giving access to the garden. Decorated with paintings and lamps, to the right side it is fitted out with a sofa, armchairs, and an upholstered chaise lounge, all around a coffee table, a large golden-framed wall mirror above the decorative gray marble fireplace. In addition, next to the stairs going down to the basement there is a small table, as well as a drop leaf table, an armchair, built in bookshelves and cabinet.
To the left side there is a resting sofa and club chairs facing a second coffee table and wall-to-wall built in bookshelves. Opposite, after double doors four bicycles are stowed in the next room. In the living room there also is a stereo.
In the first floor the four bedrooms are all white painted, three of them have a parquet floor, all windows garnished with curtains or Venetian blinds.
The first 19m2 bedroom is furnished with a 140cm wide double bed, a chest, recessed wall bookshelves, an armchair, and an antique mirror above the decorative fireplace, as well as an area carpet.
In the second 13m2 one there is a 120cm wide single lit bateau sleigh bed, a desk, a built in closet, and recessed wall bookshelves. Across it, to the right side there is a bathroom having a white tiled shower cabin and a white ceramic washbasin.
A wall-to-wall beige carpet covers the floor in the 10m2 third bedroom, provided with a desk below the 80cm wide mezzanine single bed, a design seat, and a closet.
At last, the fourth 14m2 one has a 90cm wide single bed, a closet, and also wall bookshelves.
Also white tiled, the second bathroom is quite larger, enclosing a tiled shower cabin and a mosaic-framed mirror above the white washbasin.
At the second floor the 23m2master bedroom is fitted out with 160cm wide double bed, a Chinese cabinet, a design seat, a wall mounted cable TV projector with international channels, a VCR, a DVD, and a stereo. Next to it is the dressing room (half available).
The offices have two desks, wall bookshelves, and one window.
In the bathroom there is a bathtub, a separate shower and two washbasins with a mirror above.
At the garden level the dining room has 2.21m high ceiling, and glass sliding doors opening to the garden. It is composed of a rectangular wooden dining table with two upholstered chairs and a bench, a console, and a full size mirror.
In the pleasant and spacious kitchen there is another rectangular dining table with four straw bottomed chairs and a bench. It is equipped with four gas burners, a hood with exhaust fan, a traditional electric oven, a microwaves oven, a fridge, (a freezer is available if requested in advance), a dishwasher, electric kettle and coffee maker, and a toaster. Two round stainless steel sinks are set up in the long practical wooden worktop, and the numerous cupboards and drawers contain all necessary utensils.
Recessed, at the back of the kitchen is the storeroom in which are installed the washing and drying machines. Other glass sliding doors give access to the garden.
The closest metro station is Plaisance (line 13)
- Cable,
- TV,
- DVD,
- Decorative Fireplace,
- Internet,
- Laundry inside the apartment,
- Dryer,
- Pets not allowed,
- Smoking not permitted,
- No elevator
- 13 Train to Plaisance Station
- living room
- kitchen
- bedrooms
- bathrooms
- other
|
Review by: Michael C., Apr 26 2011 From: United States, Accommodation Rental: 10 days |
The house is really quite large, modern and well organized. It fit out group perfectly and the hosts were very nice and helpful. |
|
Answer by: Accommodation Owner Apr 26 2011 |
Everything went very well with this rent out of the vacation rental. |
|
Review by: Bernardino C., Jan 19 2007 From: Italy, Accommodation Rental: 6 days |
The house in Paris was really nice, exactly as we saw in the pictures. Everything was ok. Thank you for your service! |


