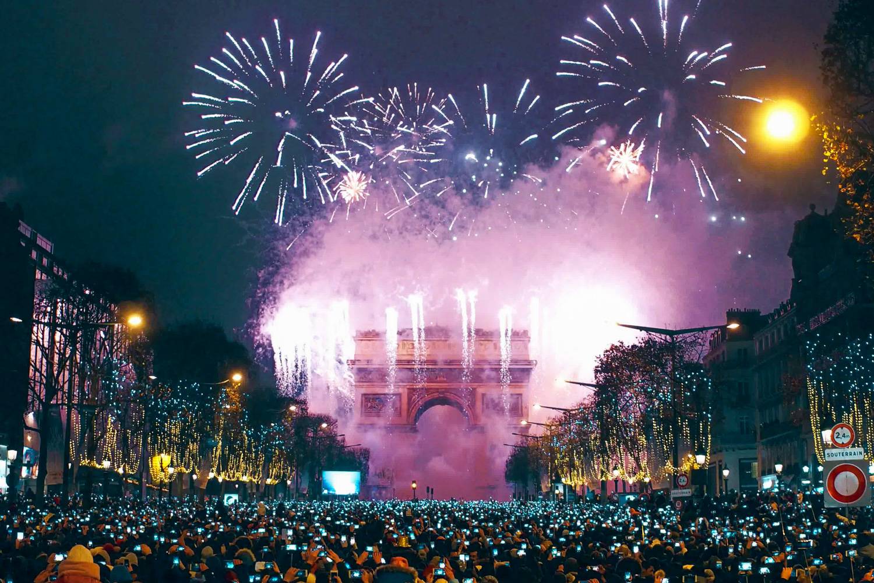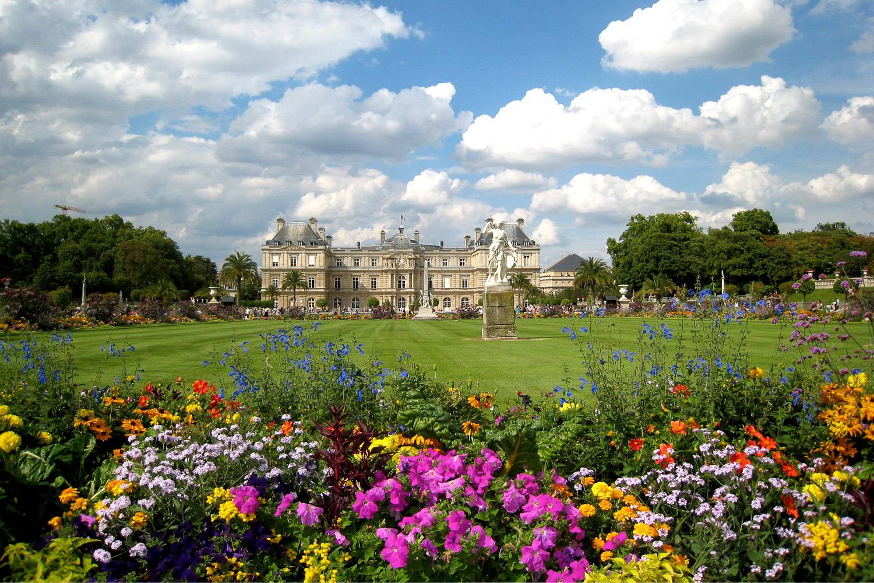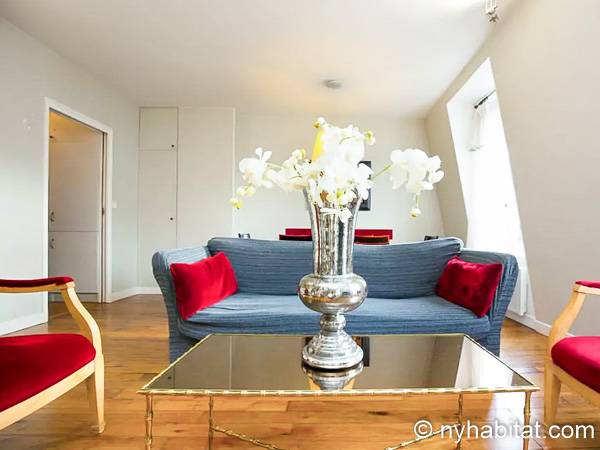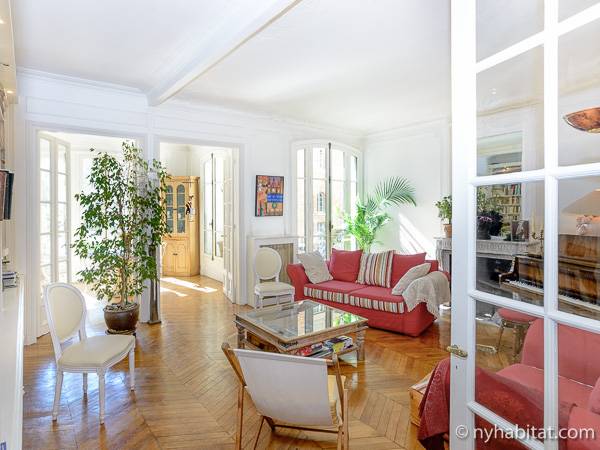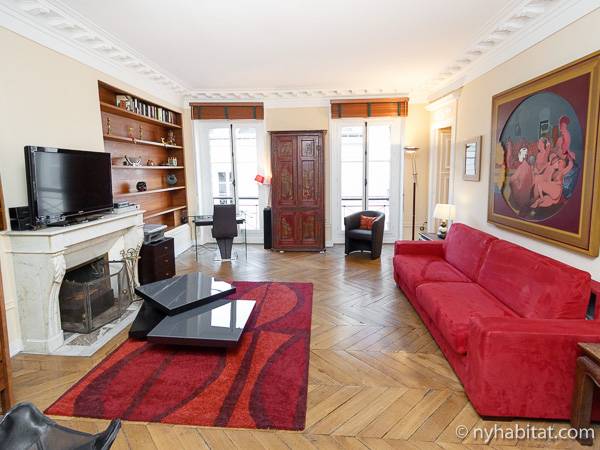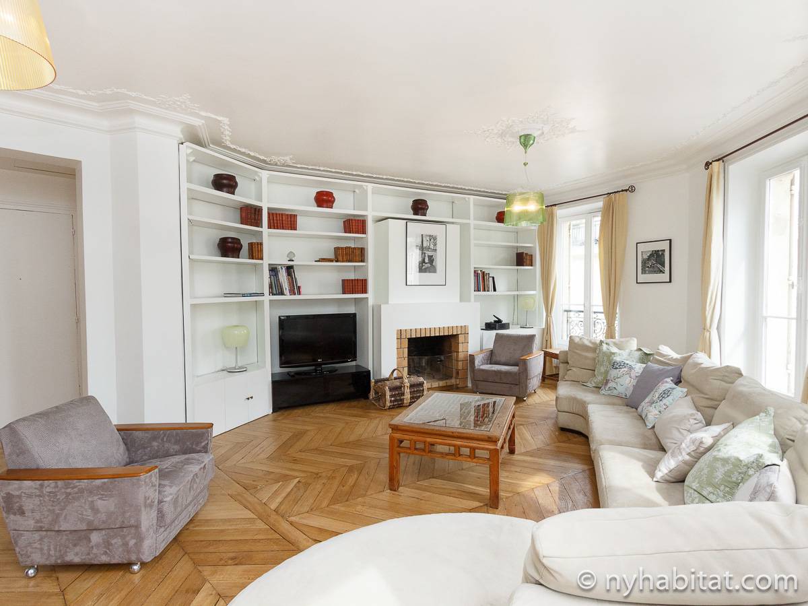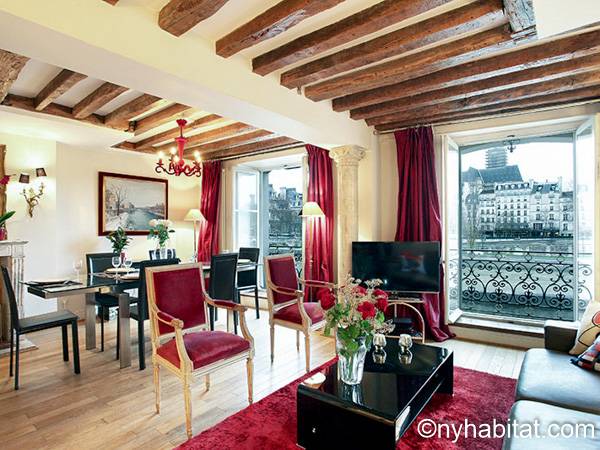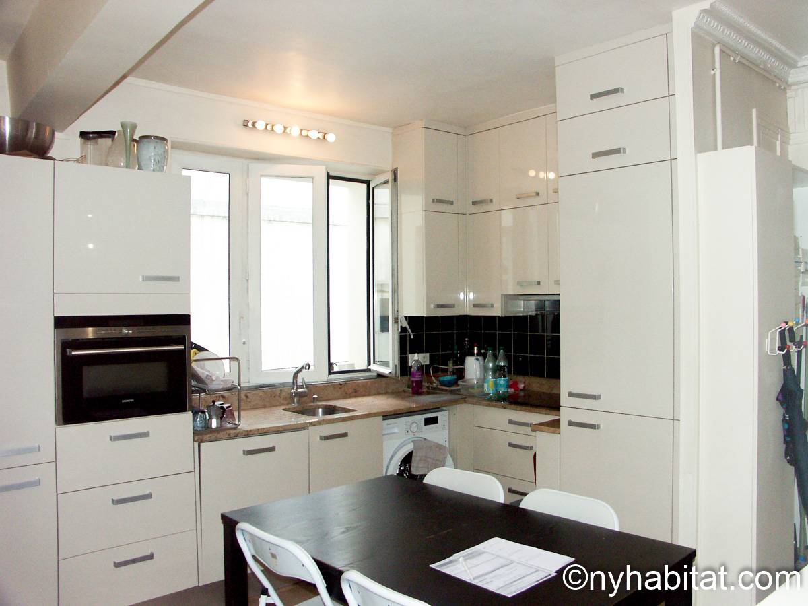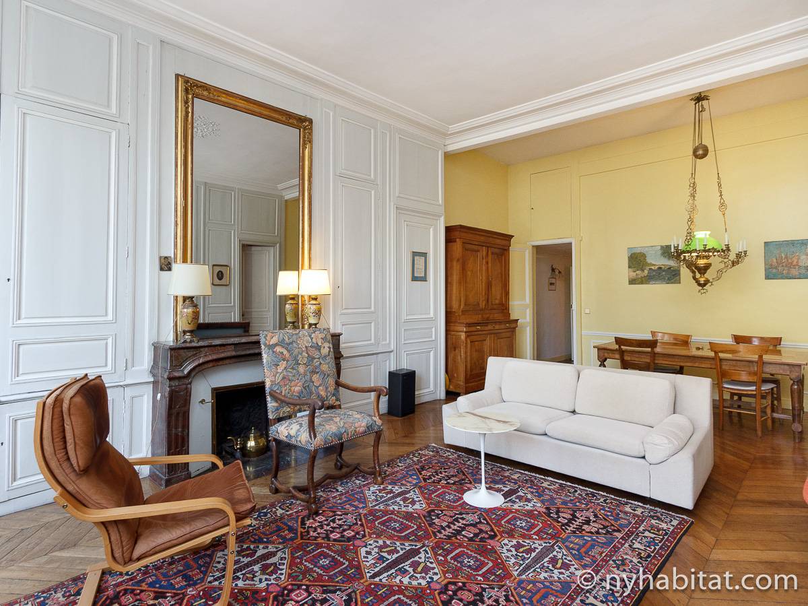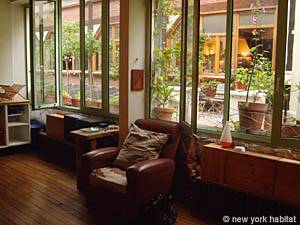Paris Apartment - 5 Bedroom Rental in Le Marais (PA-3069)
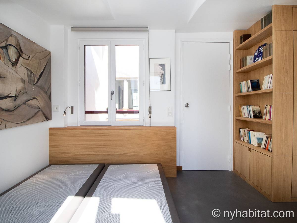
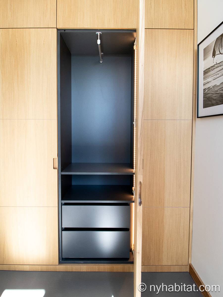
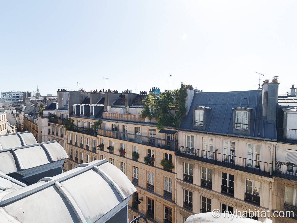
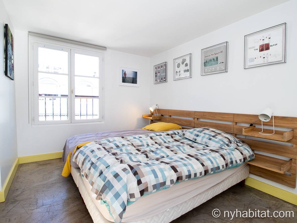
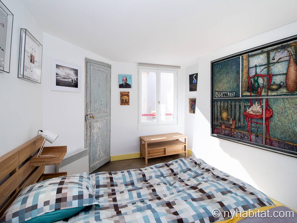
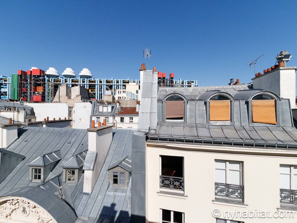
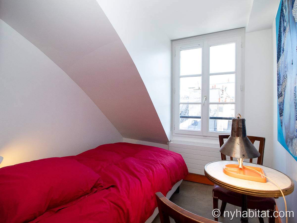
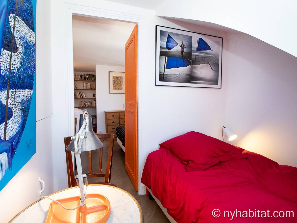
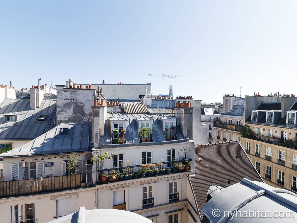
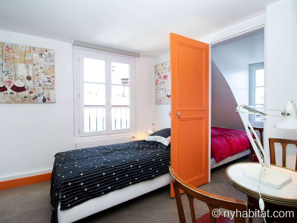
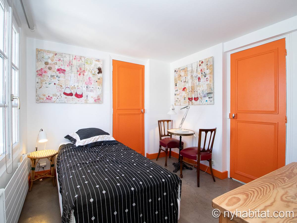
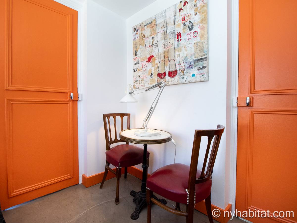
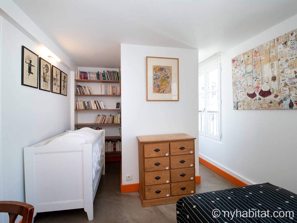
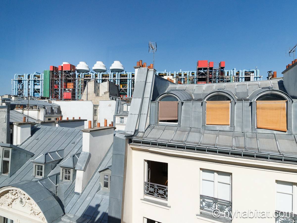
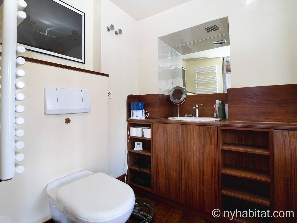
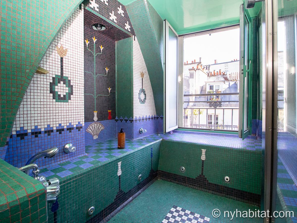
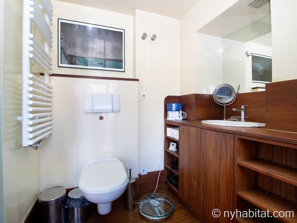
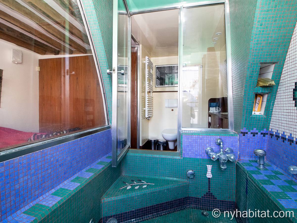
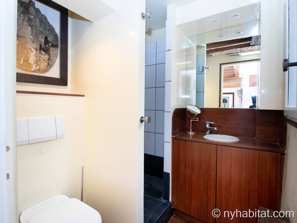
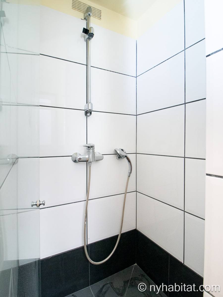
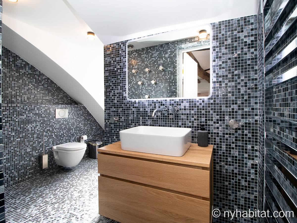
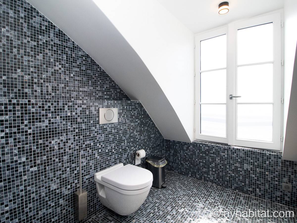
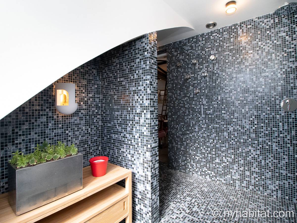
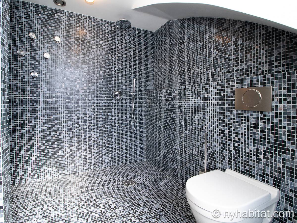
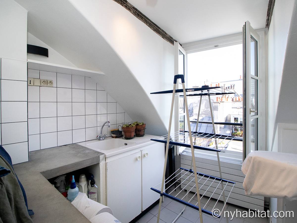
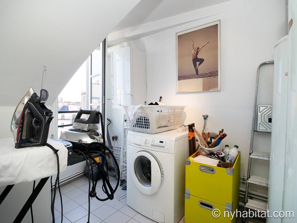
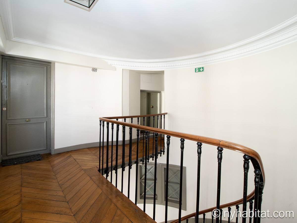
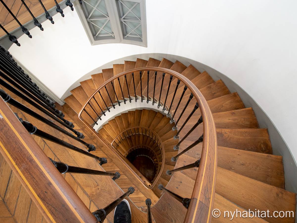
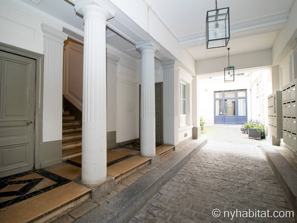
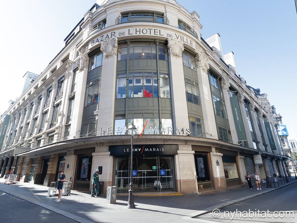
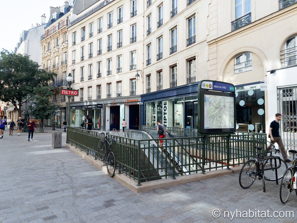
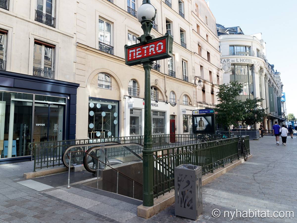
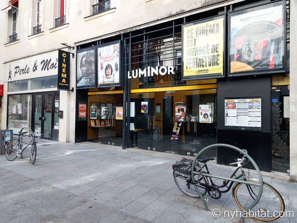
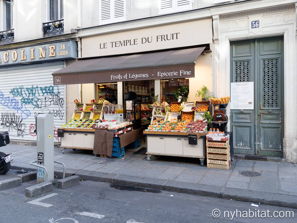
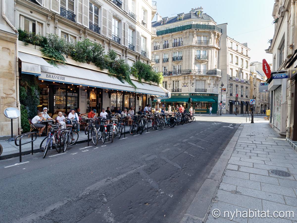
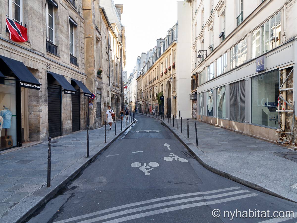

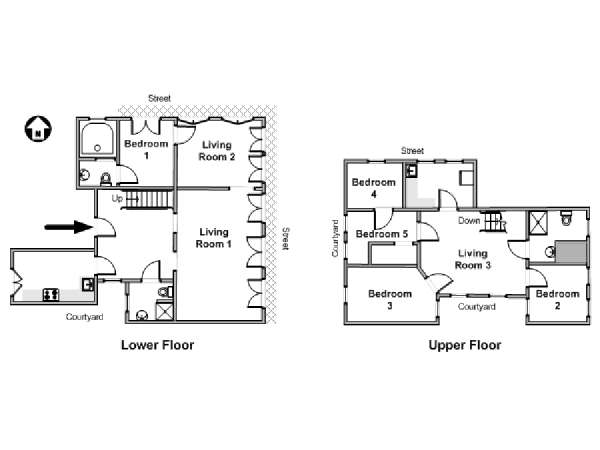
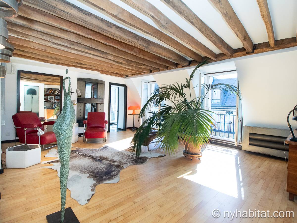
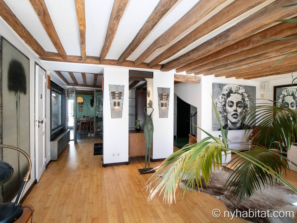
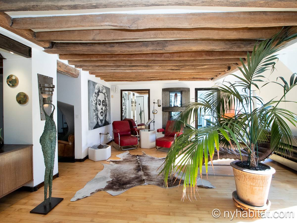
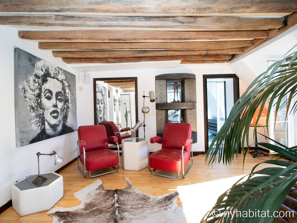
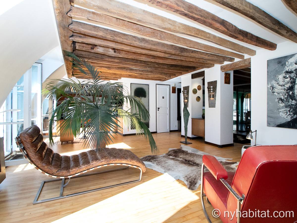
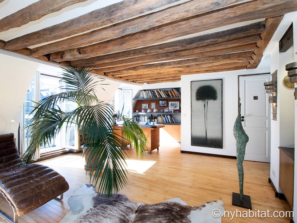
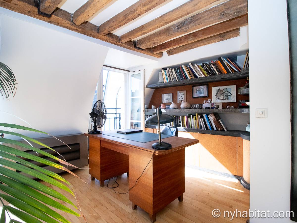
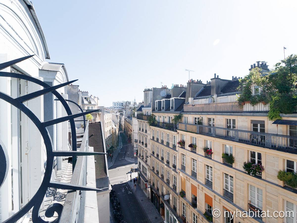
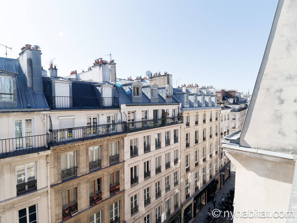
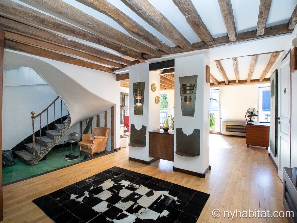
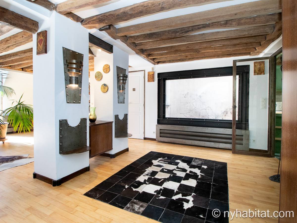
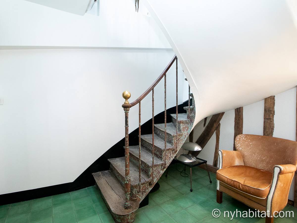
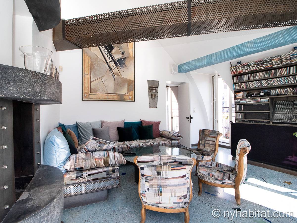
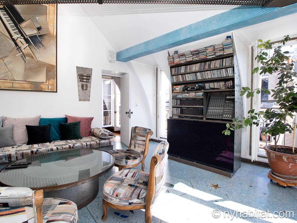
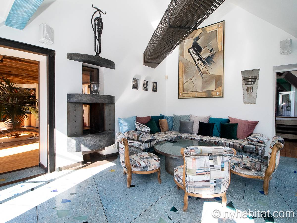
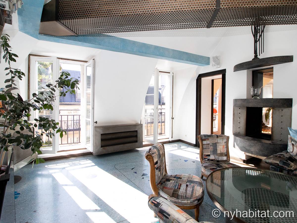
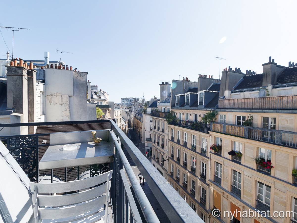
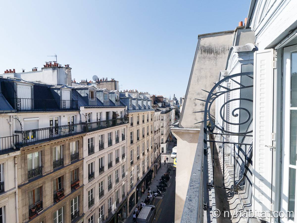
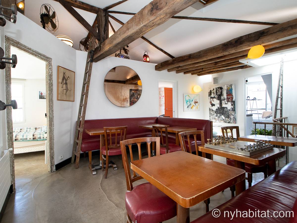
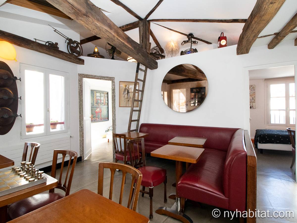
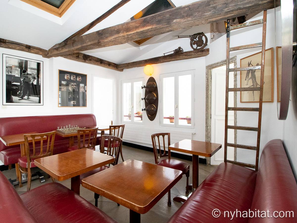
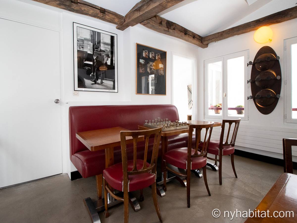
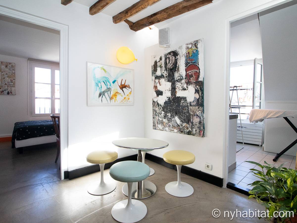
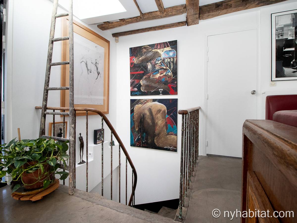
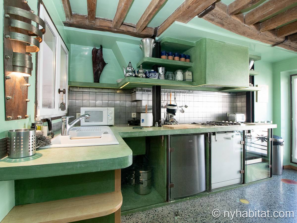
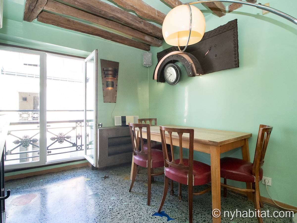
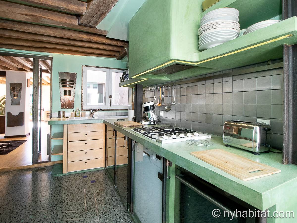
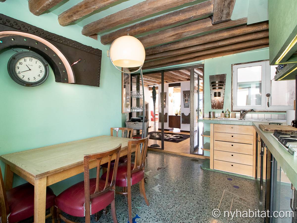
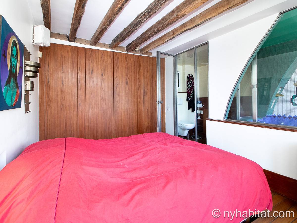
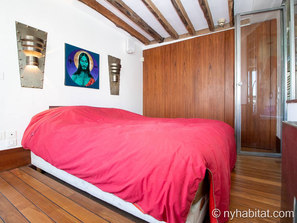
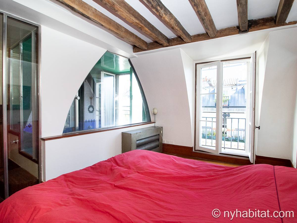
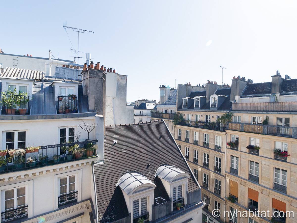
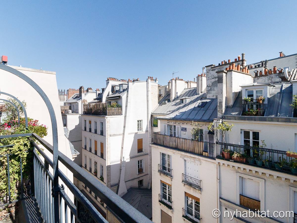
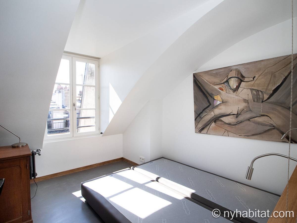
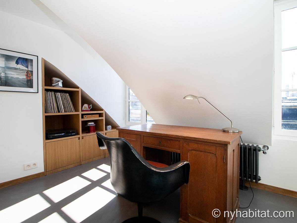
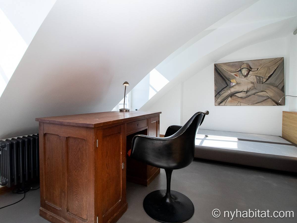











































































New York time
Monday thru Sunday
Saturday & Sunday: info@nyhabitat.com
| start date | end date | sleeps | month | information |
|---|---|---|---|---|
| No availability at this time | ||||
Neighborhood:
This apartment is located in a very popular area, the Marais. It is one of a number of Parisian neighborhoods that has preserved almost all of its pre-revolutionary architecture. Close by is the Georges Pompidou Cultural Center, also known as Beaubourg, Les Halles Mall, and the well-known pedestrian rue des Gravilliers, a residential and commercial street with greengrocers, fishmongers, and lovely restaurants and cafes. A little farther away is the royal Place des Vosges, with many of the residences of historic personalities. Also nearby are the Louvre, City Hall, and the Seine with its enchanting islands.
Premises:
This 175m² (approx. 1,880 sq. ft.) four-bedroom duplex is located on the fifth floor (sixth in the USA) of a 17th century walk-up building. A coded security system protects the main entrance gate. It opens onto a courtyard, which leads to the building on the left. The staircase and hallway are in need of a renovation.
Layout:
The entrance door opens into the double living room1. On the right is bathroom2 with its toilet and then the separate kitchen. To the left are living room2, bedroom1 and then bathroom1 with its toilet. The stairs are in the hallway and lead to living room3. Straight ahead are the office and bedroom4. To the left is bedroom3 and to the right is bedroom2.
The 34m² (approx. 365 sq. ft.) main living room1 is divided into two parts. The 13m² (approx. 135 sq. ft.) hall part has a bay window overlooking the courtyard and it contains a closet. The 21m² (approx. 225 sq. ft.) living part has three French windows overlooking the street and opening onto the balcony with an eastern exposure. It is furnished with a sofa, an armchair, a decorative fireplace, a closet, a coffee table, a phone, some shelves and a desk.
There is a Wi-Fi Internet connection.
The 19m² (approx. 200 sq. ft.) living room2 has four French windows overlooking the street, opening onto the balcony with eastern and northern exposures. It is furnished with two sofas, three armchairs, a decorative fireplace, a coffee table, a stereo, a piano, and some shelves.
The 21m² (approx. 225 sq. ft.) living room3, located on the second level, has two windows overlooking the courtyard with a southern exposure. It is furnished with a sofa, an armchair, a coffee table, four stools, a TV and a DVD player.
The 10m² (approx. 105 sq. ft.) bedroom1 has a French window overlooking the street, opening onto the balcony with a northern exposure. It is furnished with a queen-size bed, a phone, a built-in closet and a chair.
The 7m² (approx. 75 sq. ft.) bedroom2 has a window overlooking the courtyard with an eastern exposure. It is furnished with a double-size bed, a bedside table, a table, some shelves and a chair.
The 11m² (approx. 115 sq. ft.) bedroom3 has two windows overlooking the courtyard with eastern and western exposures. It is furnished with a single-size bed, some shelves, a coffee table and a chair.
The 5m² (approx. 50 sq. ft.) bedroom4 has a window overlooking the street with a northern exposure. It is furnished with a single-size bed, a bedside table and a small closet.
The separate kitchen has two windows and is equipped with three gas burners and one electric burner, a table with four matching chairs, a refrigerator/freezer, a dishwasher, an oven, a coffee maker, a kettle and a toaster.
The bathroom1 has a window and is equipped with a Jacuzzi, a shower, a washbasin and a toilet.
The bathroom2 has a window and is equipped with a shower, a washbasin and a toilet.
There is a laundry room equipped with two windows, a washing machine, a dryer, a washbasin, an iron and an ironing board.
The nearest metro station are Rambuteau (L11) and Hotel de Ville (lines 1, 11).
Heat and hot water are both gas and individually metered.
- TV,
- DVD,
- Decorative Fireplace,
- Internet,
- Laundry inside the apartment,
- Balcony,
- Pets allowed,
- Smoking not permitted,
- No elevator
- 11 Train to Rambuteau Station
- 1, 11 Trains to Hôtel de Ville Station
- living rooms
- kitchen
- bedrooms
- bathrooms
- other
- apartment layout

